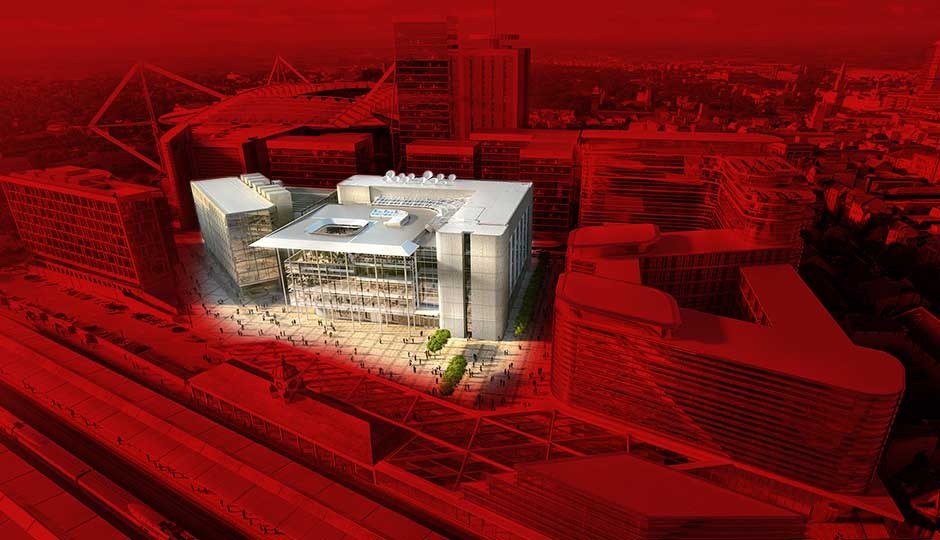Phase 1
Constructed and occupied the office building totals 135,000 sq ft over 9 floors, with floor-plates of about 16,500 sq ft and basement car parking. The building has achieved a BREEAM rating of ‘Excellent’. The top two floors have been pre-let to Blake Morgan solicitors.

Phase 2
Comprises Plots 2 and 3 of the Masterplan area. Plot 3 is the site for the proposed new headquarters of BBC Cymru Wales, a Foster & Partners designed building over 5 storeys totalling about 180,000 sq ft which will be ready for operational occupation by the BBC at the start of 2018. Plot 2 (Two Central Square) will be constructed at the same time and will comprise an office building of approximately 100,000 sq ft with basement car parking and retail units available to let on the ground floor. It will be available for fitting out by incoming tenants from mid-2017.

Phase 3
Phase 3 will combine Plots 9,10, 11, 12 and 13a of the Masterplan area, comprising the sites currently occupied by Marland House, the Wood Street multi-storey car park and the Saunders Road surface car park. It is planned to contain the replacement bus station for Central Square and form part of a new, state of the art transport interchange which will eventually integrate public transport facilities within Cardiff city centre in conjunction with plans for improvements to Central Train Station.

Phase 4
Plots 6 & 7 of the masterplan area are the cleared sites formerly comprising the Western Mail print-works and offices. These sites are earmarked for student accommodation and private rented sector residential apartments contained in two spectacular towers of 15 and 20 storeys above a 5 story podium level, which are currently under design development.

Phase 5
Phase 5 of the Central Square development comprises masterplan plots 4, 5 & 8 on the site currently occupied by St David’s House, on the north side of Wood Street. Following the demolition of existing building, each plot can be made available separately for the construction of self-contained buildings, or in combination for a larger scheme, likely to provide a mix of commercial uses, including retail space on parts of the ground floor.

PHASE ONE
Currently under construction and due for completion in December 2015, for occupation early in 2016.The office building totals 135,000 sq ft over 9 floors, with floor-plates of about 16,500 sq ft and basement car parking. The building will achieve a BREEAM rating of ‘Excellent’ upon completion. The top two floors have been pre-let to Blake Morgan solicitors.

PHASE TWO
Comprises Plots 2 and 3 of the Masterplan area. Plot 3 is the site for the proposed new headquarters of BBC Cymru Wales, a Foster & Partners designed building over 5 storeys totalling about 180,000 sq ft which will be ready for operational occupation by the BBC at the start of 2018. Plot 2 (Two Central Square) will be constructed at the same time and will comprise an office building of approximately 100,000 sq ft with basement car parking and retail units available to let on the ground floor. It will be available for fitting out by incoming tenants from mid-2017.

PHASE THREE
Phase 3 will combine Plots 9,10, 11, 12 and 13a of the Masterplan area, comprising the sites currently occupied by Marland House, the Wood Street multi-storey car park and the Saunders Road surface car park. It is planned to contain the replacement bus station for Central Square and form part of a new, state of the art transport interchange which will eventually integrate public transport facilities within Cardiff city centre in conjunction with plans for improvements to Central Train Station.

PHASE FOUR
Plots 6 & 7 of the masterplan area are the cleared sites formerly comprising the Western Mail print-works and offices. These sites are earmarked for student accommodation and private rented sector residential apartments contained in two spectacular towers of 15 and 20 storeys above a 5 story podium level, which are currently under design development.

PHASE FIVE
Phase 5 of the Central Square development comprises masterplan plots 4, 5 & 8 on the site currently occupied by St David’s House, on the north side of Wood Street. Following the demolition of existing building, each plot can be made available separately for the construction of self-contained buildings, or in combination for a larger scheme, likely to provide a mix of commercial uses, including retail space on parts of the ground floor.


